Dystopia as a Utopia in the Regional Environment
The topic which I have chosen for my habilitation is very closely connected with my close ties to the Ústí region. This is, of course, because I was born in the town of Ústí, spent my childhood there and where after high school I returned to study at a university where I am now trying to habilitate myself.
The reason is that I have wanted to take advantage of the possibility of discovering this environment, with which I have been willy-nilly confronted since childhood. It is therefore perhaps a little strange that I am trying to succeed with works which are related to the region, but a substantial part of them belong to my first works of art and not to the works of the latest period, which most artists themselves consider to be the most mature, the most relevant in terms of time, the most comprehensible in terms of its period and its discourse, etc. I, on the other hand, will try to convince you that these very pieces have their value and that they will appeal to my colleagues who spent that time with me in Ústí and who know my other works from that time.
The specific nature of these works consists of the fact that they have never been realized. One reason is that in their time (and it may still be so up to this day) they might have seemed utopian, and that for many reasons. For example, they appeared to be too bold, too nonconformist, too incomprehensible for influential people, too provocative or too expensive, too complicated in terms of marketing, or it was impossible to find a place or the right constellation for their realization, or there was not a will, etc. This is the answer to the possible question regarding the term “dystopia”. Dystopian works in my presentation are those which carry a utopian dimension associated with the region, but if they occur in the context of a broader region, such as Central Europe or Europe, they cease to be perceived as utopian – i.e., they will be “normally” feasible.
Nothing less. I think up to this day that they still make sense, and although I believe that they will probably never be realized, it is at least worth recording their ideas in the form of projects. I have derived this form from visual expressions which marked the beginning of the birth of important ideas. It is a deliberate gesture to go back, and this is why I am intentionally using a pen drawing instead of 3D animation. My drawing technique is reminiscent of the means of expression of an anonymous inventor from the end of 18th century and the beginning of the 19th century, or even from another time. My concept is that, if possible, the drawing should seem anachronistic, neutral, vicarious, descriptive and almost narrative without any mannerism or style. It should not be entirely free-form, but rather a technical, educational drawing presenting a scheme or a plan.
The projects should be daring and they should mostly try to change the ideological concept of a basic idea and at the very beginning ip the switch of development in the other direction. They should not be a case of current Futurism, trying to elaborate what seems to be the most productive to us today. For example, the project “Holy Hill”, which refers to the sacred architecture, does not concern itself with the development of a modern type of church, but it is an attempt to completely change thinking about what such church in the 21st century could ever be, how it could stimulate spiritual needs of spiritually- oriented citizens towards deeper and more radical experiences. The building itself is a traditional wooden structure, but what is happening around it and with it, is unusual. However, the important thing is that the strange things which are happening convert into another dimension what is essential, what a sacred space should do – such as, for example, stimulate the spiritual experiences in man.
When carrying out the drawings I was thinking mainly of technical and anatomical studies of Leonardo da Vinci, as well as other Renaissance thinkers. And also projects of some of the visionaries, of whom I have been particularly interested in Karl Hans Janke, inventor, and Futurist designer, who made technical drawings, models of Futuristic rockets and spacecraft based on his own visions of the peaceful use of nuclear energy and electromagnetism.
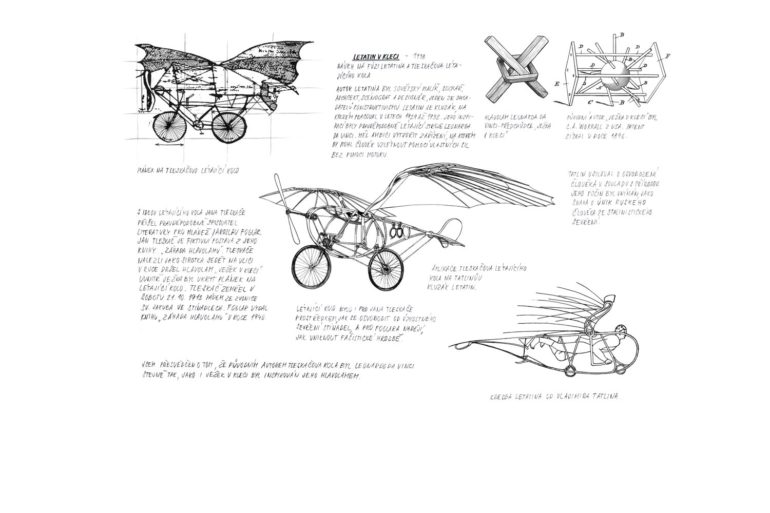 Letatin in a Cage, 2002
Letatin in a Cage, 2002
A proposal for the merger of the Letatlin and Tleskač’s flying bicycle. Both of these projects have much in common. For example, the reason for their creation was to escape from the totalitarian lack of freedom by one’s own forces. The combination of the perfectly engineered glider Letatlin with the mechanics of a ying bicycle will increase the effciency of flight.
The author of the Letatlin, Vladimir Tatlin, was a Soviet painter, sculptor, architect, stage designer and industrial designer, one of the founders of Constructivism. The Letatlin is a glider, the construction of which Tatlin developed from 1929 to 1932. He was probably inspired by ying machines of Leonardo da Vinci. Tatlin had the ambition to create a device on which a man could y by his own forces, i.e., without the help of an engine.
He strived for liberation of man in harmony with nature. His achievement was later seen as an attempt to liberate Russian man from the Stalinist grip.
The idea of Jan Tleskač’s ying bicycle probably came from Jaroslav Foglar, writer of literature for young people. Jan Tleskač is a fictional character from his book “The Mystery of the Conundrum”. Tleskač was found as an orphan sitting in the street. He was holding a mechanical puzzle “Hedgehog in the Cage”. Inside the body of the Hedgehog there was a hidden plan of a ying bicycle. Tleskač died on Saturday, 21 October 1913, from a fall from the bell tower of St. James’s Church in Stínadla (Shadow District). Foglar published the book “The Mystery of the Conundrum” in 1940. The flying bicycle was a means for Tleskač to break free from the anxious grip of the Shadow District and a hope to escape the fascist threat for Foglar.
I present a theory that the original author of the bicycle was Leonardo da Vinci, and that the Hedgehog in the Cage was inspired by his conundrum as well. This archaic puzzle originally consisted of a folding cross inserted into a small frame reminiscent of a rectangular ring. It was an inspiration for the rst known model of the puzzle “Hedgehog in the Cage”, patented by the American inventor Clarence A. Worrall in 1896.
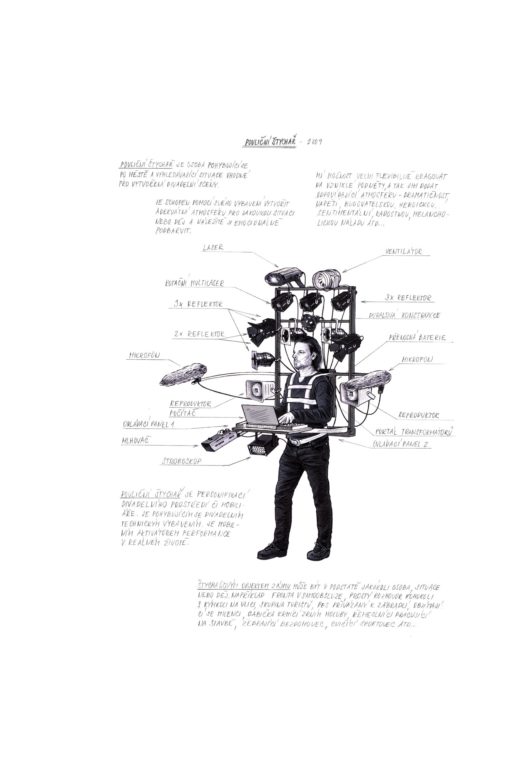
Sidewalk Lighting Technician, 2009
Street lighting & sound technician / follow spot operator is a person moving around the city and searching for suitable conditions for the creation of a theater scene. By using the tools of his trade, he is able to create an adequate atmosphere for any situation or action and provide it with due “emotional charge”. He can react to the arising stimuli in a very flexible way to evoke the appropriate atmosphere — drama; suspense; enthusiastic, heroic, sentimental, joyful or melancholymood, etc. He uses his technical and electronic equipment for this purpose. Its basic unit is a computer fixed to a console attached to his belt. By means of this computer the street technician controls the devices mounted mostly on the ramp which he carries on his back, such as various kinds of lights, theatrical effects, lasers, loudspeakers, etc. The street technician personifies the theater and its props. He represents the moving technical equipment of a theater. He is a mobile activator of performances in real life. The street technician’s object of interest may be essentially any person, situation or action, such as a line at a supermarket, a simple dialogue with anyone on the street, a group of tourists, a dog tied to the railing, embracing lovers, an old woman feeding grain to pigeons, craftsmen working on the site, a begging homeless person, exercising athlete, etc.
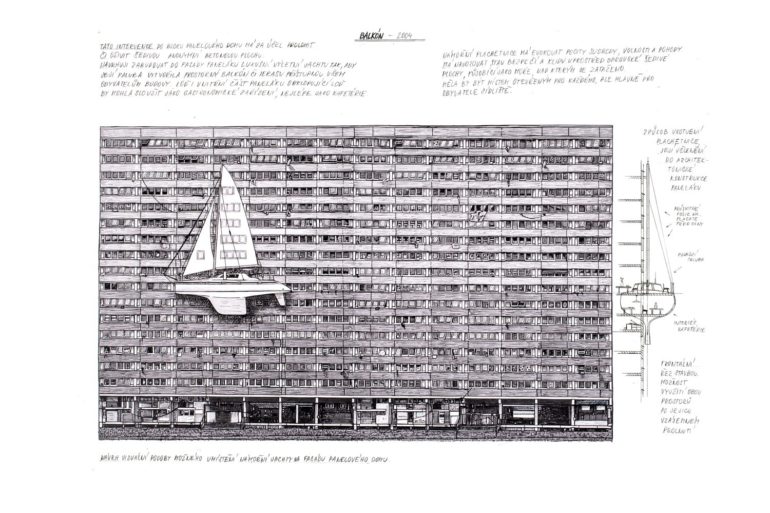
Balcony – 2016
The purpose of such intervention into the block of a panel apartment building is to break through or revive the gray, anonymous, concrete surface, and then to use this upgrade in an active and meaningful way in practice. I suggest to incorporate into the façade of an older apartment building a luxury cruise yacht so that its deck would form a spacious balcony or terrace accessible to all residents of the building. The ship as well as the inner part of this apartment building surrounding the ship could serve as a gastronomic facility, preferably as a cafeteria.
A marine sailboat should evoke feelings of freedom, liberty and peace. It should evoke a state of security and tranquility amidst the vast gray area acting as the sea with an overcast sky. It is a place, maybe an asylum, open to the “anonymous” housing estate residents.
I leave the method of anchoring the sailboat and its integration into the architectural design of the panel apartment building to the engineering and architectural rm that would undertake such task. I suggest, among other things, to work visually with the transparency of sails because for me this represents a strong visual element. I am aware that the sails occupy a large part of the façade where there are windows, but thanks to their transparency it is a viable alternative.
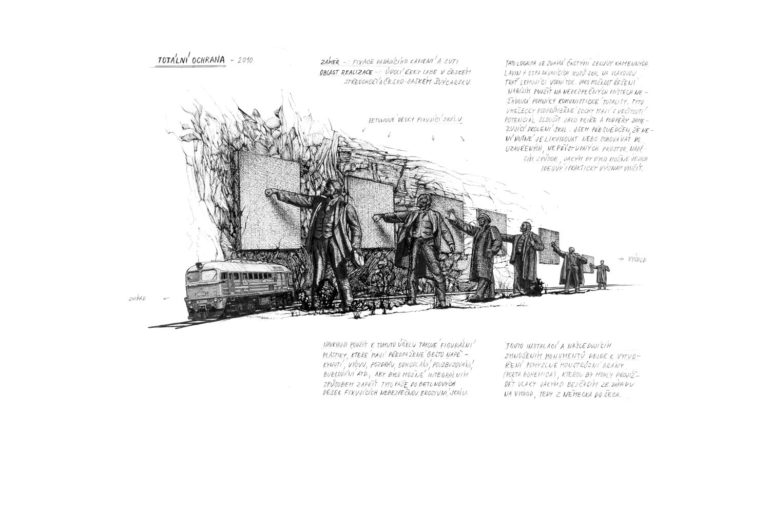 Total Bulwark, 2010
Total Bulwark, 2010
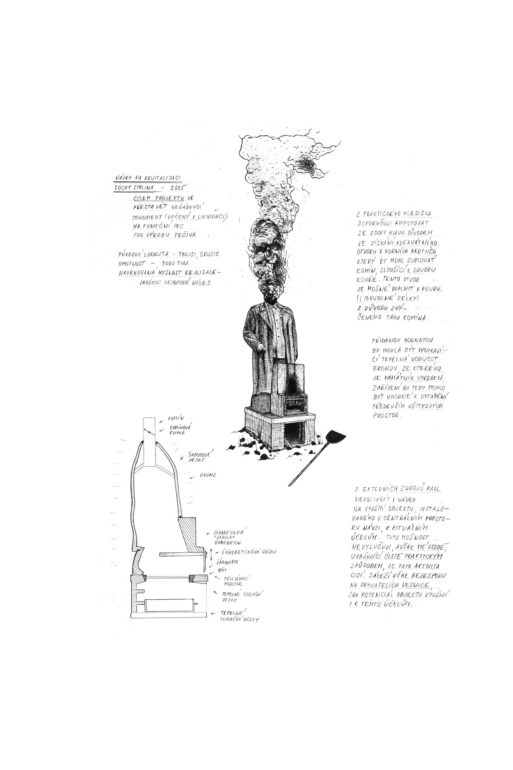 Proposal for Reuse of Sculpture of Stalin, 2005
Proposal for Reuse of Sculpture of Stalin, 2005
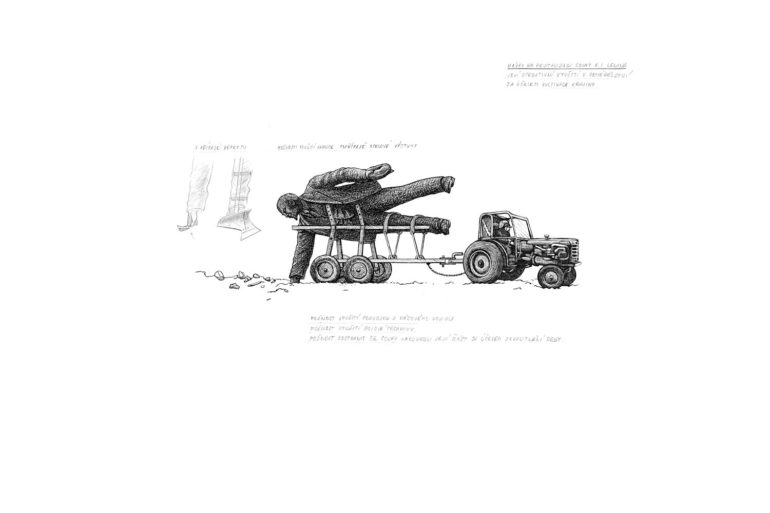 Plough (A proposal to revitalize V. I. Lenin’s sculpture) – 2005
Plough (A proposal to revitalize V. I. Lenin’s sculpture) – 2005
Its operational use in agriculture for the purpose of land reclamation. In case of a defect, it is possible to use a ploughshare or steel reinforcements. It is possible to use the chassis of a tracked vehicle. It is possible to use combat equipment.
It is possible to remove any part of the statue for the purpose of improving the quality of plowing.
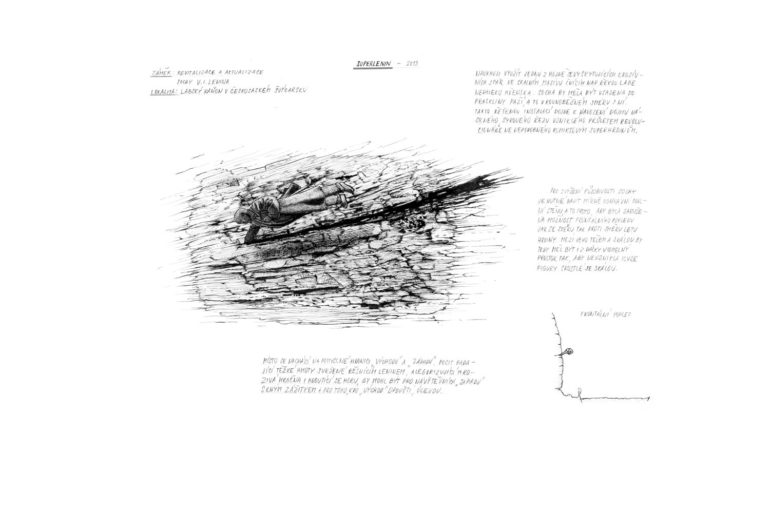 Cut (Super Lenin) — 2013
Cut (Super Lenin) — 2013
I propose to use one of the cracks frequently occurring due to erosion in the rock massif rising up above the river Elbe near Hřensko in Czech-Saxon Switzerland. Such crack should serve as a place of installation of a statue of Lenin, which was forunderstandable reasons removed from somewhere and wasted. In this way it is possible to update its existence.
The statue should be inserted into the crack by means of its arm in a direction parallel with it. This installation will give the impression of a violent, raw cut resulting from a flight of this revolutionary, not unlike comic superheroes. To increase the expressiveness of the statue, a slightly concave wall of rock should be selected in order to guarantee a frontal view in the direction of the flight of the hero as well as in the opposite direction. Even if seen from a distance, there should be a visible space between his body and the rock to avoid creating the illusion of a figure rooted in the rock.
This place is situated on the imaginary border between the “East” and “West”. The feeling of a falling heavy matter dropped by the raging Lenin, allegorizing formidable clouds as well as the crumbling mountain, could be a strong experience for a visitor from the “West” and a relief for those who are leaving the “East”.
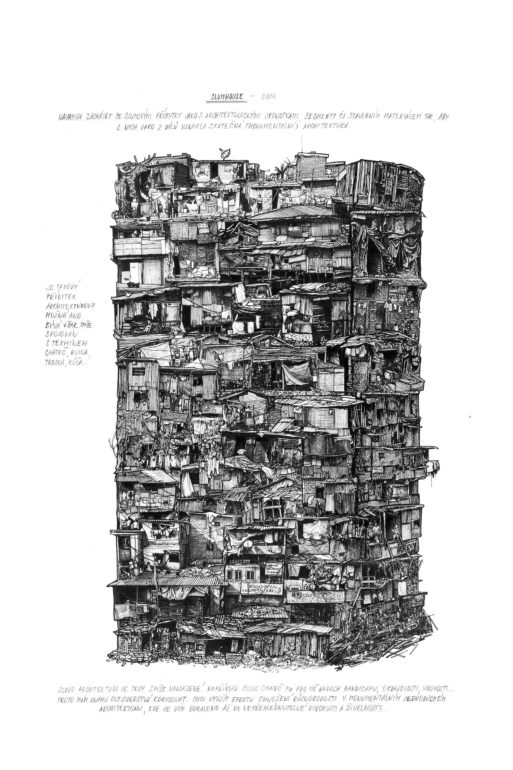
Slum House — 2004
I propose to deal with slum dwellings as architectural units, segments and building material so that real (monumental) architecture could come out from the combination of individual pieces. Is a dwelling like this architecture? Maybe it is. Usually it is associated with the term shack, hut, ruin, wreck, etc. The word architecture is therefore probably rather exaggerated. The term shack for me has a touch of handicap, marginality, misery… That is why I am trying to remedy this outsider quality. I want to use the multiplication effect of diversity in a monumental simple architecton where everything is revealed up to the unmistakable unruliness and spontaneity.
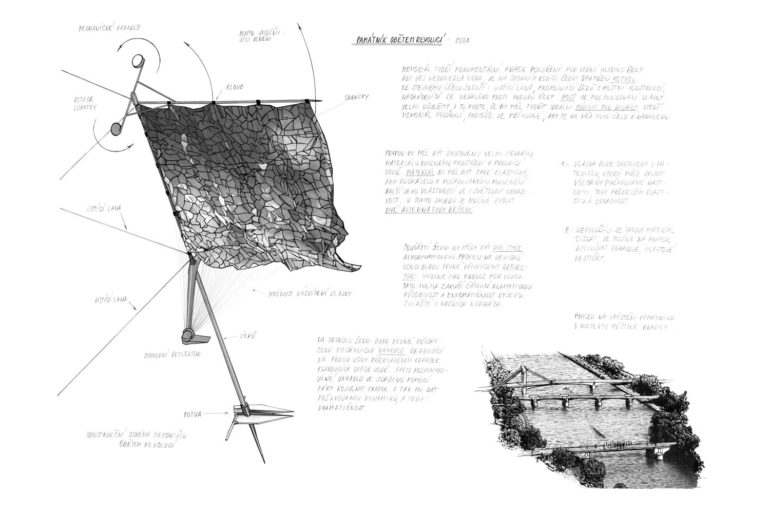
Memorial to the Victims of Revolutions – 2004
The memorial consists of a monumental flag submerged under the water surface of a river. In order not to be taken away by water, an anchor is fixed to the lower end of the mast. The same purpose is served by ropes interconnecting the mast with a bridge structure, located not far away up the river. The bridge is very important for the functioning of the flag because it should form an ideal platform for viewers to view the memorial as it is convenient to view it from above.
The flag should be made of very strong material resistant to the owing water. The material should also be elastic so that the flag can undulate as desired. Another feature is its light reflectance. In this regard, it is possible to choose between two alternatives:
1. The flag will be made of material which can satisfy both of the desired properties, i.e., elasticity and reflectance.
2. If it is not possible to obtain such material, the flag can be plated with reflective plastic pieces.
An integral part of the mast is two rods having an aerodynamic profile with attached reflectors suitable for operation under water. These lights will provide the scene with the desired drama and enigma, especially at night.
A mechanical rocker will be firmly attached to the top of the mast. The force of the water’s movement will drive its blades. With the help of a lever, the rocker set in motion in this way can be used for undulating the flag, giving it the required dynamism and drama.
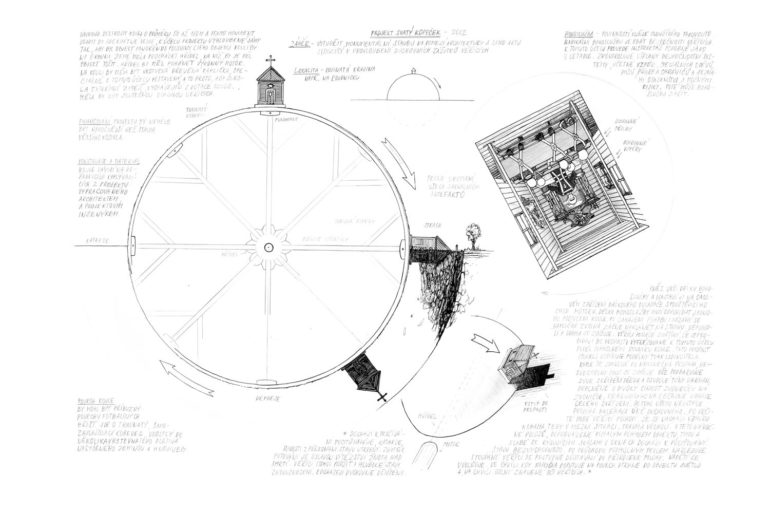
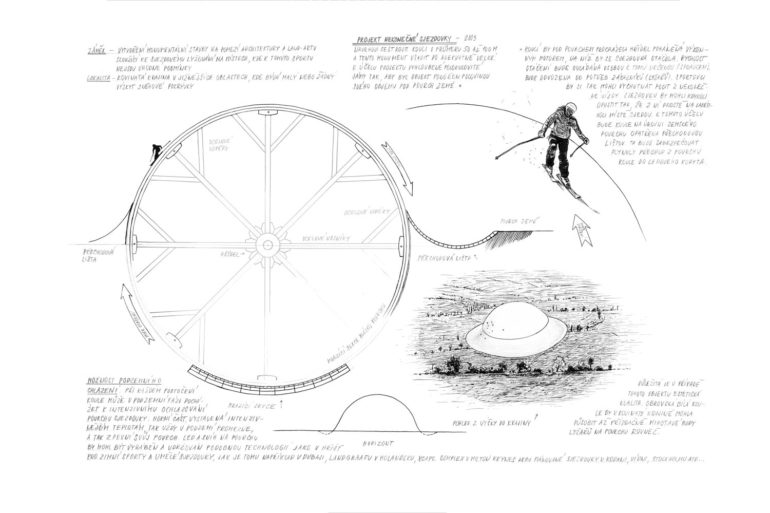
Project of the Endless Ski Slope – 2003
The intention is to create a monumental structure on the borderline of architecture and Land Art used for downhill skiing in places where there are no suitable conditions for this sport.
Location – at landscape in southern areas where there is little or no occurrence of snow.
I propose to construct a sphere with the diameter of 50 to 100 meters, and to insert this monument into an adequately sized hemispherical pit excavated for the purpose of this project in such a way so that a half of the sphere is slightly submerged below the surface of the earth. Under the surface a shaft goes through the sphere driven by a powerful engine, on which the ski slope would spin. The speed of rotation will be controlled by a designated person (manager) and it will be derived from the needs of customers (skiers). The skiers would be able to enjoy the feeling of an endless downhill skiing. They could leave the ski slope any time simply by skiing down from it at any place. For this purpose the sphere will have a ring-shaped transition strip. This will ensure a smooth transition from the surface of the sphere into the icy trough at the hem of its base.
To avoid snow melting on the surface of the sphere due to the exposure of the structure to direct sunlight, there is a possibility of underground freezing. At each rotation of the sphere, the surface of the ski slope may undergo cooling in the underground phase by means of freezer units placed in the wall of the bed of the sphere. Thus the upper part exposed to higher temperatures will always accumulate coolness in the underground, solidifying the surface of the ski slope.
Ice and snow on the surface could be manufactured and maintained using a technology similar to that used for maintenance of fields for winter sports and artificial ski slopes, as is the case, for example, in Dubai; Landgraaf in the Netherlands; Xscape Complex in Milton Keynes, England; or at the planned ski slopes in Copenhagen, Vienna and Stockholm.
An important aspect of such object is its aesthetic quality. A huge white hemisphere could look almost ghostly in at landscape; the same applies to the shimmering points representing skiers.
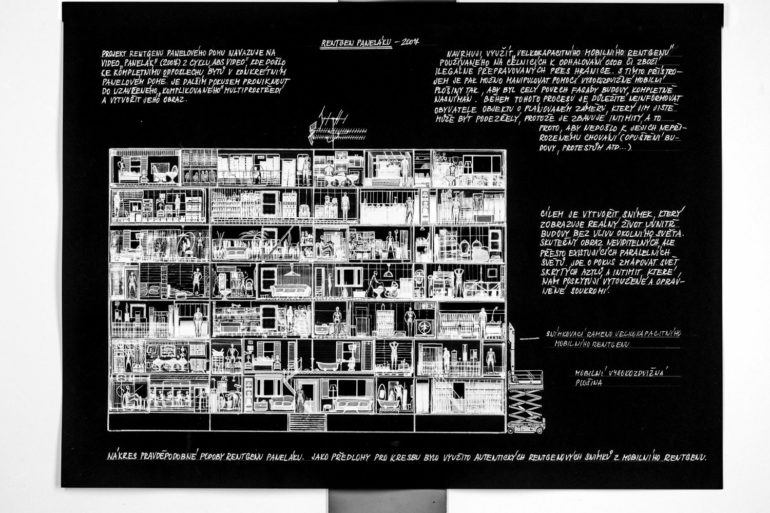
X-ray of a Panel Apartment Building – 2009
The drawing depicts a probable likeness of a radiograph of a panel apartment building. The drawing was modelled after authentic radiographs from a mobile mass X-ray unit.
The project of an X-ray of a panel apartment building follows from the video Tower Block” from the series “ABS Video”, in which all apartments in a particular building were completely bugged. It is another attempt to break into a closed, complicated and basically “impenetrable” multi- environment and create its image.
I propose to use a “mobile mass X-ray unit” used by customs operations to detect people or goods illegally transported across the border. This device can be manipulated using a mobile lift platform so that the entire surface of the façade of the building is completely scanned.
During this process, it is important not to inform residents of the building of the planned project, which certainly can seem suspicious to them because it invades their privacy, in order to prevent unnatural behavior (leaving the building, protests, etc.).
The aim is to create a picture which shows the real life inside the building without the influence of the outside world, a real image of the invisible, albeit existing parallel worlds. It is an attempt to map the world of hidden asylums and intimacies which give us our coveted and legitimate privacy.
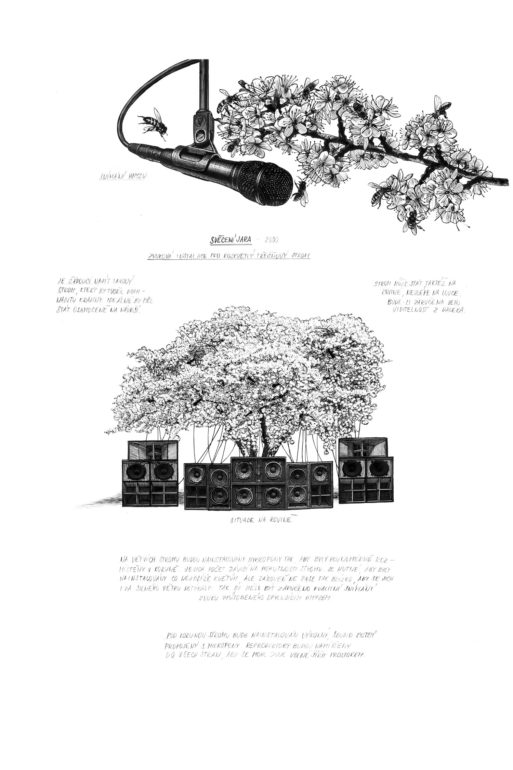 Rite of Spring – 2000
Rite of Spring – 2000
Sound installation for a blossoming cherry tree It is desirable to find such a tree, which would form a dominant feature of the landscape.
Ideally, it should stand alone on a hill or on a plane, preferably on a meadow. It should be seen from afar.
Microphones will be installed on the tree so that they are evenly distributed in the crown. Their number depends on the mightiness of the tree. It is necessary to install them as close to blossoms as possible, but not so close that they would touch them when a strong wind comes. This should guarantee high-quality sound reproduction of pollinating insects.
Under the crown of the tree an efficient “sound system” connected with microphones will be installed. Speakers will be directed to all sides, so that the sound could freely spread out.
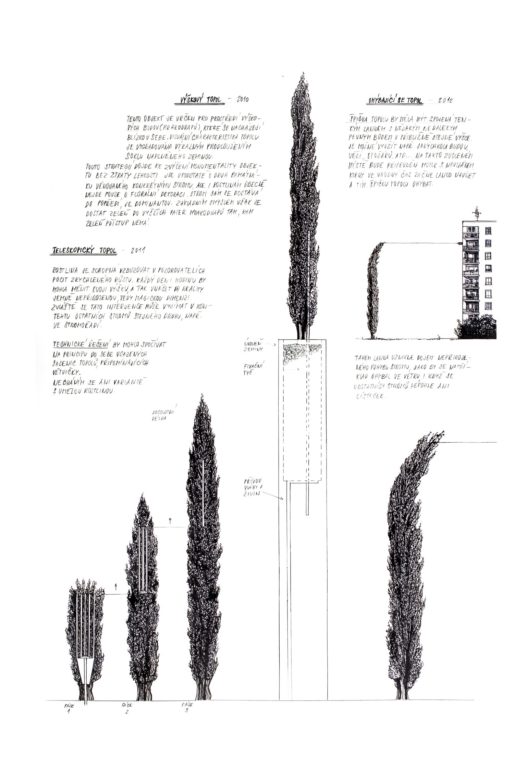
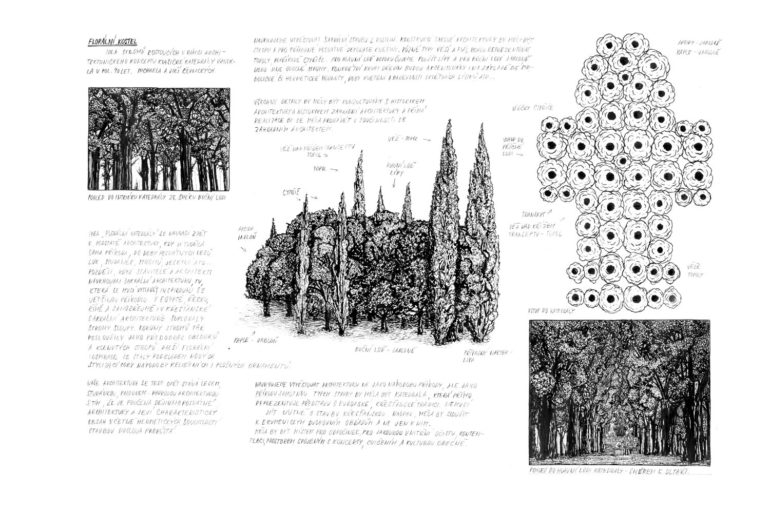
Floral Church
The idea of trees growing within the architectural concept of a classical cathedral came into being in the mid-1990s. The authors of this idea are Jiří Černický and Michaela Černická.
The idea of a “Floral Church (Cathedral of Trees)” goes back to the essence of architecture when it was formed by nature itself, to the of sacred forests, meadows, trees, caves, etc. Later, when builders architects designed sacred architecture, such that must be built, they were mostly inspired by nature. In Egypt, Greece, Rome, and of course in the Christian sacred architecture the trees were replaced by walls and columns. The treetops served as the prototype of arches and vaulted ceilings. Other oral inspirations became the basis of new stylisations in the imitation of both relief and at ornaments.
The basic idea is to grow a sacred building from the plants themselves, not merely imitate the architecture. The foundations of such building should not be made up of walls and columns based in the earth, but they should directly consist of tree roots. Such structure should not be built from the walls, lintels, beams, etc., but should be directly formed by the living trunks and branches of trees. For any sacred decorations, live flowers (not only cut ones) shall be used. Stained glass windows will naturally be such as nature intended, and equally impressive. Thus, light will enter the interior through passages between the leaves of trees. Rays will be more flickering due to wind; the center piece above the entrance to the cathedral will consist of a large tree with a round crown. Different types of towers and pinnacles may be represented by poplars or cypresses. For the nave we recommend to use oaks and for aisles and apses apple or other fruit trees due to symbolic and structural reasons. I recommend to plant symbolically the “Keys of Solomon” in front of the entrance to the church. Specific species of trees will be accentuated on the basis of their symbolic and hermetic values, flowering time, color of petals, etc.
All details should be discussed with an architecture historian, historian of landscape architecture and biologist. Direct realisation should be done by the author in collaboration with an architect and landscape architect.
The structure should be founded as an orchard or garden in such a way so that it is clear from the beginning that it is architecture. This means that the plants should from the beginning be configured as imaginary foundations of a building. The plants should give the impression of solid order and a visitor of the park should have the impression at the entrance that he is entering an architectural space. This feeling can be emphasized by elements which will be present inside the building from the beginning. By this I mean benches, a “pool” of water (with the possibility to use any natural spring or well), oral altar, etc.
Our architecture will again become a forest, well, meadow – landscape architecture enriched by the history of sacred architecture – and its distinctive content, including hermeneutics, will be literally growing through the building.
We propose to build sacred architecture not as imitation of nature, but as nature itself. The building should be of the cathedral type which represents the idea of the European Christian tradition. However, it does not have to be a Christian structure. On the contrary, it should serve for ecumenical spiritual ceremonies, and not only them. It should be a place for rest and any internal cleansing and contemplation, connected with concerts, exercise and culture in general. Over time it will grow, swell; it can be adjusted and “built up” by gardeners in accordance with the needs of its users. It should not matter if it is allowed to overgrow. It would become only more mysterious. Eventually, random paths, intimate clearings, etc. would emerge inside.
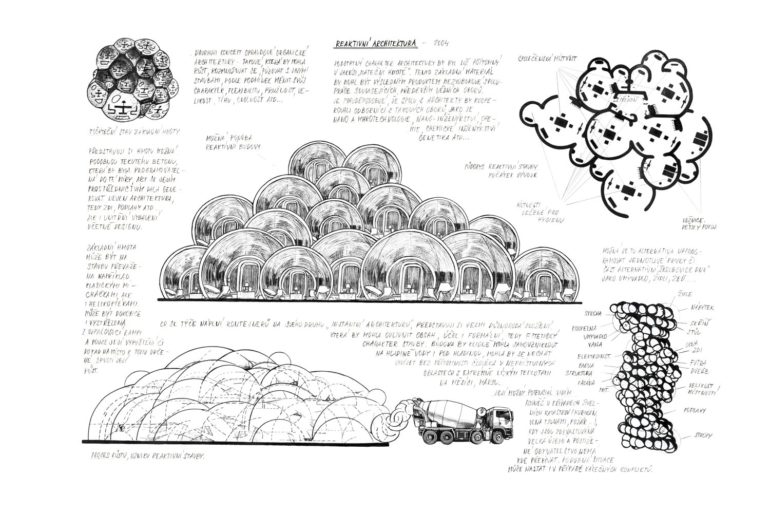
Reactive Architecture – 2004
I propose a concept of true organic architecture, the architecture which could grow, reproduce, merge with other structures and change its character, flexibility, elasticity, size, weight, etc. under the circumstances.
The essence of the architecture would be inherently present in the “matrix”. This primeval matter could be a final product of interdisciplinary collaboration between related fields, especially sciences. It is likely that architects would collaborate with experts in nano- and micro-technology, nano engineering, chemistry, chemical engineering, genetics, etc.
As regards the filling of containers with a kind of “instant architecture”, my idea is the composition of a diverse range of materials which would affect the content, purpose and form, and by extension the aesthetic character of the building.
I imagine that the material, perhaps something like liquid concrete, would be programmable to the extent that it would not only generate the architecture, i.e., walls, floors, etc., but also interior design. Why not, for example, program one chromosome of the DNA helix as a washstand, window, ventilation, etc.?
The building could easily grow on the water surface and below, it could be allowed to develop without human presence in remote areas of the Earth, in the desert, in northern areas with extremely low temperatures, on the moon, on Mars…
I see its possible potential in cases of natural disasters (hurricane, tsunami, re) when large areas are devastated and the affected population has nowhere to go. A similar situation may arise in cases of war conflicts.
The primeval matter can be transported to the construction site by conventional mixers as well as helicopters; it can even be red from a launch pad, when only the launch and its impact on the designated place will trigger its growth.
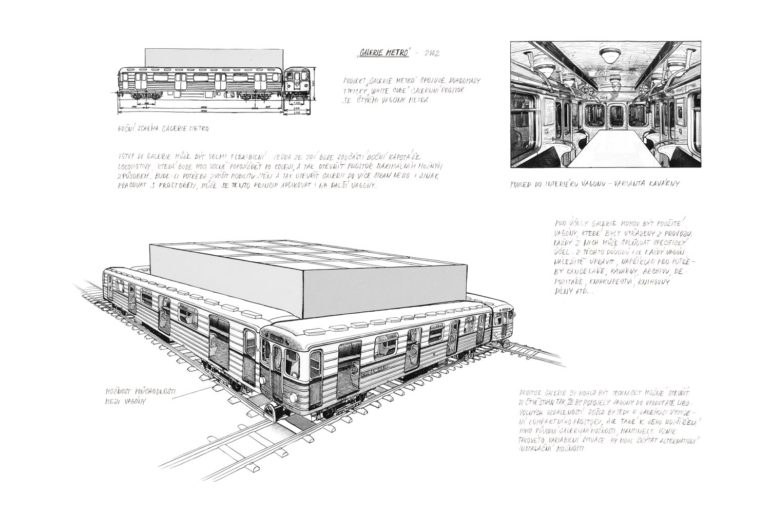
The Metro Gallery – 2002
The project “Metro Gallery” brings together the typical “white cube” gallery space with four subway trains. The space designated for exhibitions should be clean, with only one entrance. The light shall enter the gallery through the roof.
The entrance to the gallery can be very flexible. One wall will be part of the side bodywork of a locomotive, which will be free to ride along the tracks, thus opening the space to the maximum possible way. If there is a need to increase the mobility of walls in order to open the gallery into several sides, or work with the space in another way, this principle can also be applied to other trains.
Trains that have been decommissioned can be used for the purposes of the gallery. Each train can fulfil a specific purpose. For these reasons, each train can be adjusted, for example, to serve as an office, café, archive or depository, bookstore, library, workshop, etc.
It could be technically possible to open the gallery space on four sides by having all four trains ride to any distance. There would be a kind of disappearance of a compact space, but also its extension beyond the original possibilities of the gallery.
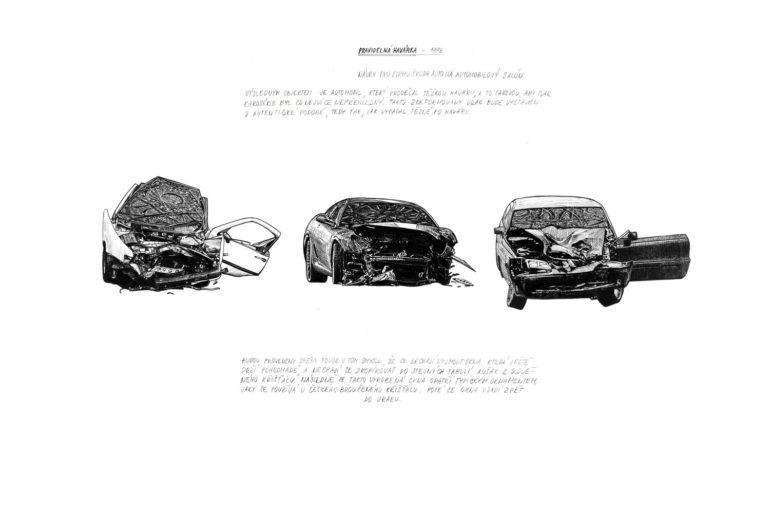
Scheduled crash
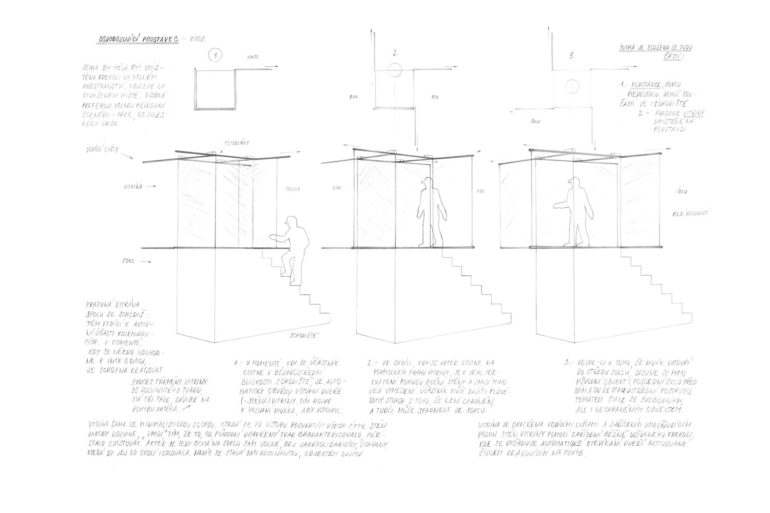
Liberating Plinth – 2002
The sculpture should be placed anywhere outdoors, preferably on the high ground. Personally, I prefer free natural scenery – a park, treeless hill…
The installation consists of two parts:
1) A plinth, platform, pedestal, an integral part of which is a staircase
2) Empty showcases placed on the plinth
An empty showcase together with the staircase encourages the active participation of passers-by. At the moment when someone decides to interact, it is able to react and draw the viewer into action. The showcase itself is a minimalist sculpture, which after entering seems to unfold and “disappear” by shifting all four walls, so that what characterized the original closed form ceases to exist. The acting person thus finds himself on a pedestal, free without any barriers and protection
which could isolate him from the surrounding environment. On top of that, he himself becomes the dominant – the object of interest.
The showcase is provided with guide rails and a device for moving the walls of the showcase by means of the equipment commonly used where automatic opening of the door activated by a sensor responsive to movement is required.
The process of converting the showcase into its unfolded form has three stages, depending on the movement of the acting person:
1. At the moment when a viewer finds himself in the close vicinity of the staircase, the entrance door (= wall) of the showcase opens automatically. This will invite the viewer to enter.
2. At the moment when the acting person finds himself at the imaginary threshold of the showcase, to his surprise side walls of the showcase move and disappear beyond its delineation. A viewer may experience subconscious fear that he is not protected, and thus may fall from the pedestal.
3. If the viewer enters the center of the pedestal, the last glass wall in front of him will move away from the original object and the viewer will himself become the object – a free, albeit rather exposed central figure.
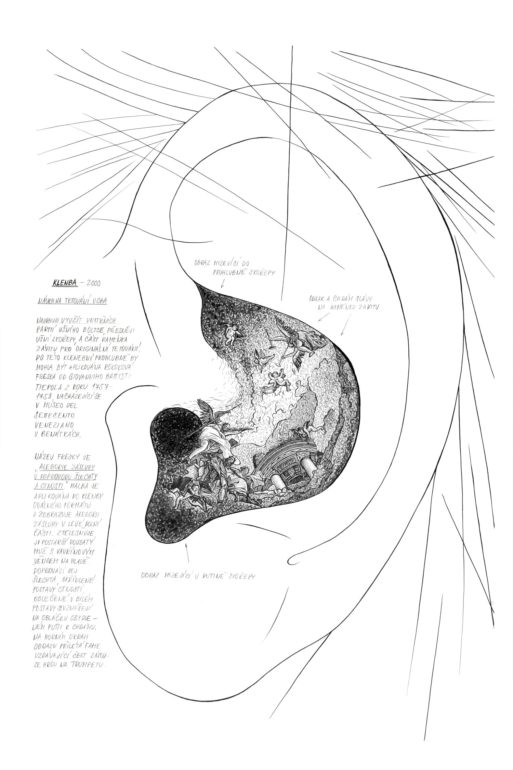
Arch
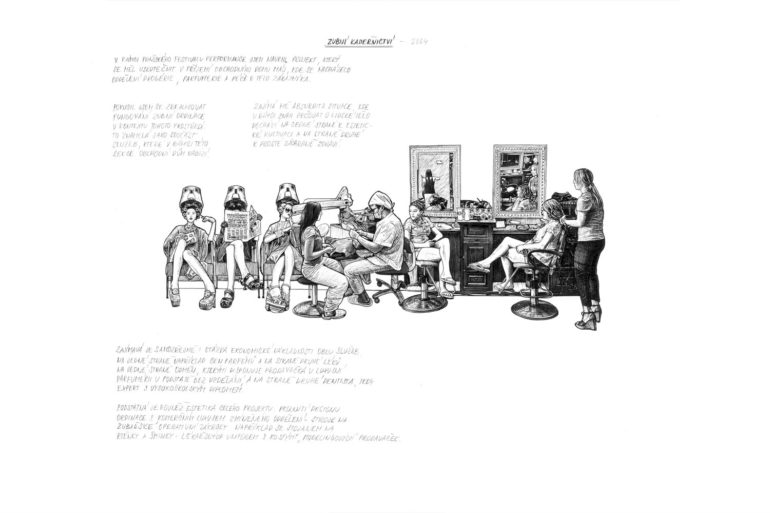
Dental Parlor – 2004
Within the framework of the Prague Festival of Performances, I proposed a project that was to take place on the ground floor of the department store Máj, which hosted a drugstore and a perfumery and body care store.
I tried to place a dental practice in the context of this environment, i.e., as part of the services offered in this section of the department store. I am interested in the absurd situation where on the one hand in the efforts to care for the human body there is cultivation of the aesthetic aspect, and on the other hand a simple rescue of the existence of a human being.
The question of the cost of both services is worthy of attention as well, such as the prices of perfumes versus the prices of medicaments; the wages of a sales assistant in a luxury perfumery store who has essentially no education versus the salary of a dentist, an expert with a university degree.
For me the aesthetics of the project is also essential. Blending design of an outpatient department with the commercial luxury of the perfumery department – for example, the juxtaposition of equipment for dental surgical interventions and stands with lipstick and makeup, medical uniforms and “designer” clothes of the sales assistants, etc.
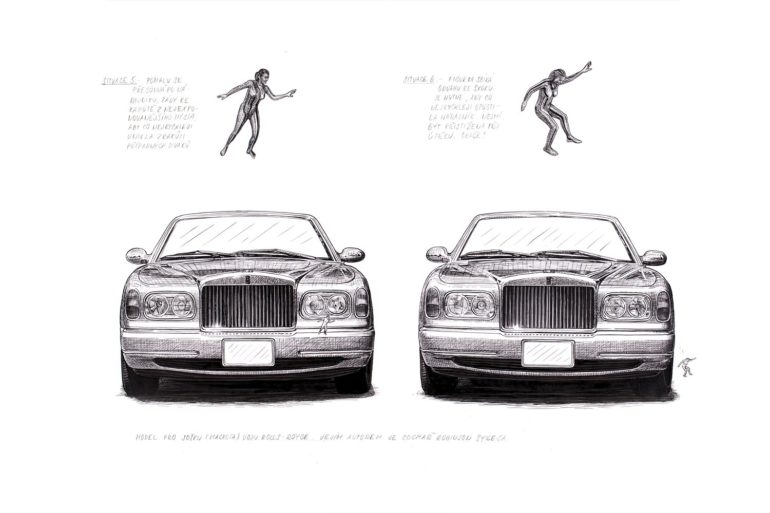
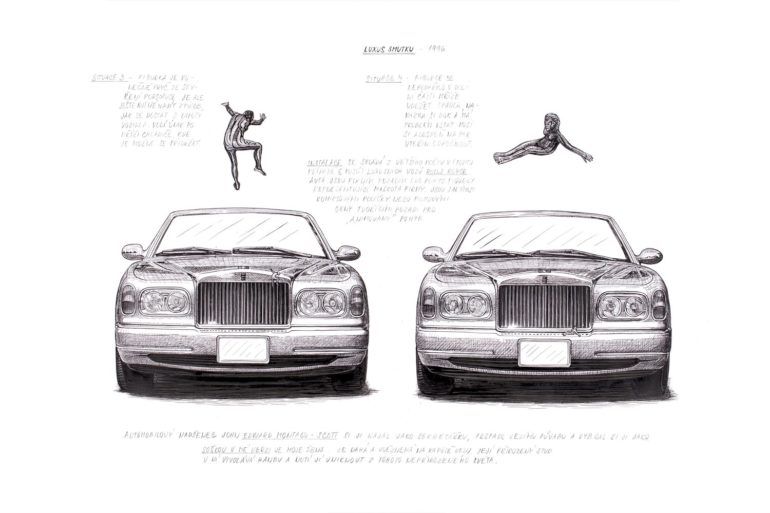
The Luxury of Mourning – 1996
The installation consists of a higher number of Rolls-Royce luxury cars (six in this case). The cars form a fixed background for movement of a figurine representing the company’s mascot. The cars are a kind of comic strips or movie frames making a backdrop for the “animated” motion.
The model for the figurine “Spirit of Ecstasy”, also called “Emily” or “Flying Lady”, was an actress and model Eleanor Valesco Horton. She was hired as a secretary by the automobile enthusiast John Edward Montagu- Scott, who fell in love with her and chose her as the model for the bonnet ornament on Rolls-Royce cars. It was designed by sculptor Charles Robinson Sykes.
The statuette in my version is my wife. Naked, she is trapped on the bonnet of the car. Her natural shyness makes her feel shame and she tries to escape from this unnatural world.
Situation 1 – The figurine feels shame and nausea. Her belly aches. She bends and crouches down in order to conceal her intimate parts.
Situation 2 – The figurine has decided that she must escape. She is foundering in the effort to extricate her feet from the plinth. So far she has managed to free her right foot.
Situation 3 – The figurine is finally out of the grip of the plinth. But it is still necessary to find a way how to get out from the bonnet of the car. She chooses to climb down the radiator grille, on which she can hold.
Situation 4 – The figurine has failed to hold on in the bottom of the grille. She fell, hit her side and has a problem to get up. She must have at least a few seconds of rest.
Situation 5 – She slowly moves along the bumper, her back to the bonnet, from the most exposed place in order to escape as quickly as possible the eyes of the potential audience.
Situation 6 – She gets the courage to jump. It is necessary to leave the bumper as quickly as possible. She must not be caught while fleeing. She jumps!
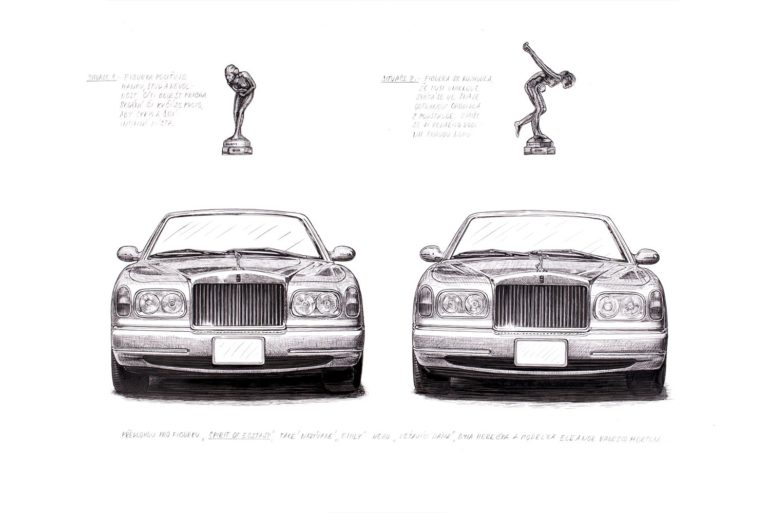
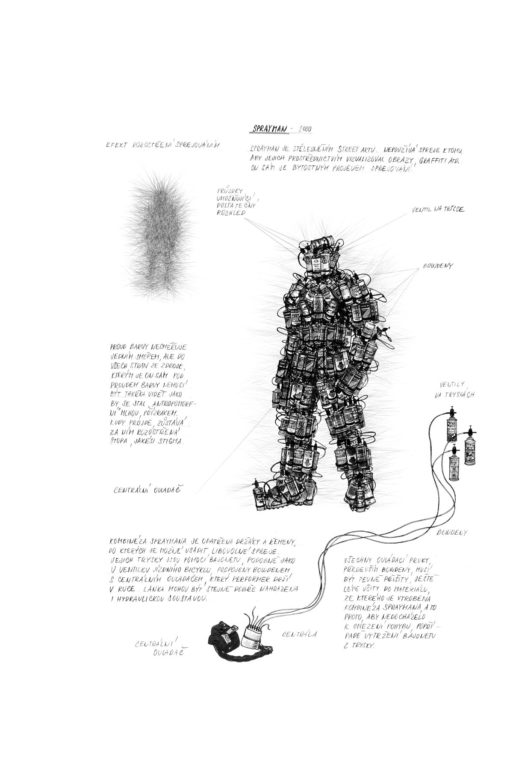 Sprayman – 2000
Sprayman – 2000
The Sprayman is the epitome of street art. He does not use sprays in order to visualize paintings, graffiti, etc. He is an existential expression of spraying.
The stream of paint does not point in one direction, but in all directions from the source which is himself. The Sprayman may be hardly visible under the stream of paint, almost as if he were an anthropomorphic fog, an apparition. Wherever he goes, he leaves a blurred trace behind, a kind of stigma.
The Sprayman’s overall is fitted with brackets and straps which can hold any sprays. Like the valve in a bicycle, their nozzles are interconnected with a central control by means of bayonet via a Bowden cable, which the performer holds in his hand. The cables may be just as well replaced by a hydraulic system.
All controlling elements, in particular the Bowden cables, must be firmly stitched or sewn into the material from which the Sprayman’s suit is made in order not to restrict his movement or, as the case may be, tear the bayonet out of the nozzle of the spray.
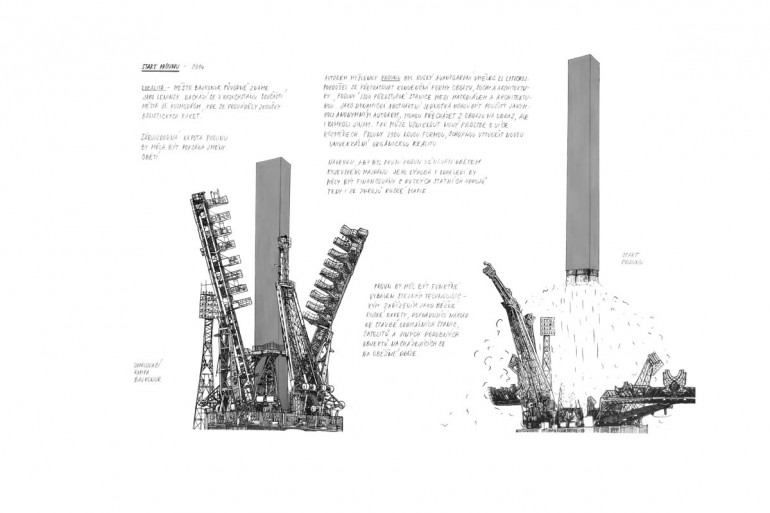
Start of the Proun – 2014
The author of the idea of Proun was El Lissitzky. He tried to rework conventional forms of painting, sculpture and architecture. “Prouns” are stations where one changes from painting to architecture. As an abstract and dynamic unit they can be used by any anonymous artist. They can go from painting to painting, but also anywhere else. This can generate a new multidimensional space. Prouns are a new form capable of creating a new universal organic space – the reality.
I propose that Prouns be launched into orbit from the city of Baikonur formerly known as Leninsk. The city is located in Kazakhstan and its part consists of the cosmodrome (spaceport) where tests of ballistic missiles have been conducted.
Each Proun should be functionally equipped with the same technological devices as a regular Russian spaceship transporting a cargo for building orbital stations, satellites and other similar object in orbit.
I propose that the first Proun be dedicated to the victims of Maidan in Kiev. Both its production and launch should be funded from the sources of the Russian government, i.e., including the Russian ma a sources. Heat- resistant bonnets of Prouns should be covered by names of the victims.
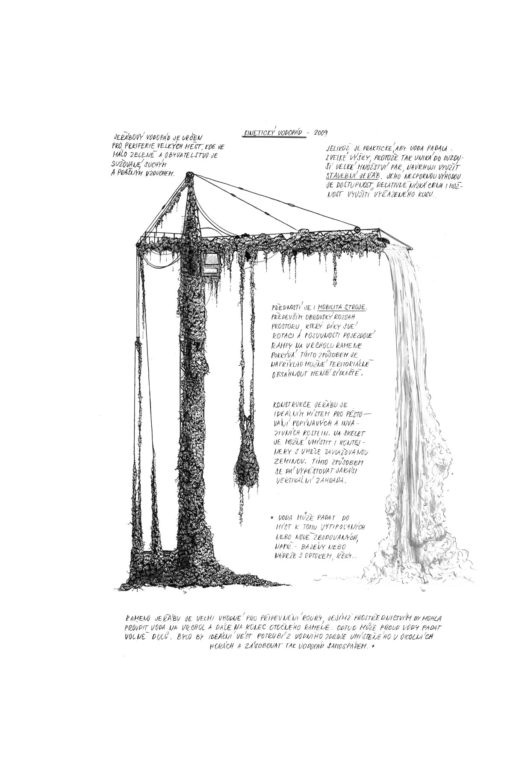 Kinetic Waterfall — 2009
Kinetic Waterfall — 2009
A crane waterfall is designed for air humidification on the outskirts of large cities, where there is little vegetation and population suffers from the dry and dusty environment. I see the practicality of a vertical garden in the beneficial effects of plants at higher altitudes than where regular trees can grow, and also in the possibility of operating an elevated kinetic waterfall. Its advantage is that in a short time it can release a huge amount of steam, which will bring relief mainly to residents of panelhousing estates. I have opted for the alternative of a construction crane for its relatively low price, while it is also possible to use a decommissioned piece. The advantage is not only its height and firm construction able to withstand high loads, but also the mobility of the machine, especially a huge range of space which it is able to cover thanks to its rotation and displaceability of the sliding ramp.
The crane is an ideal place for growing vines and invasive plants. It is also possible to place containers with artificially irrigated soil on the structure of the crane. In this way it would be possible to grow even bigger plants. The vertical garden grown in such a way will also provide facilities for nesting birds.
The whole structure and the crane arm are very convenient for mounting pipes hidden in the greenery, through which water could flow to the peak and the end of the rotation arm. From there the flow of water can freely fall down. It would be ideal to lead pipes from a water source located in the surrounding mountains, thus supplying the waterfall by means of gravity. Water may fall into places selected or newly constructed for this purpose, such as drain pools, etc.
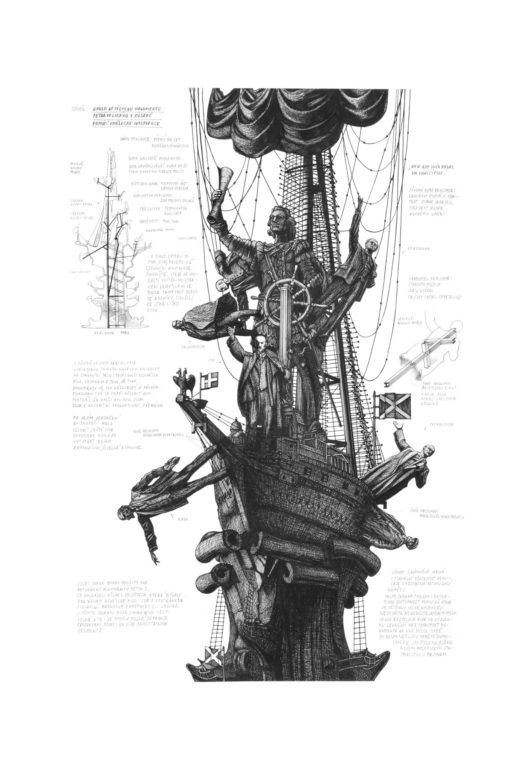
A proposal to transform the monument to Peter the Great in Moscow through artistic interventions – 2013
Reason for its realization: 300th anniversary of the Russian Navy
Original author: Georgian sculptor and architect Zurab Tsereteli, President of the Russian Academy of Arts
Commissioned by: Mayor of Moscow Yuri Luzhkov (Zurab Tsereteli’s close friend)
Location: Zamoskvorechye District, Moscow
Weight: 1000 tonnes Inauguration: 1997
Costs: $ 288 million
Nicknames: Terminator, Gulliver
The advantage of the proposed revitalization is a more interesting ideological and aesthetic appeal of the result thanks to the upgrading of its content and innovation of its form, as well as the simple physical and economic availability of memorials which are mostly left unused and placed at demeaning places. Their ideological recycling will be cheaper than transporting the monument to another location, e.g., to Arkhangelsk and Petropavlovsk, as proposed by Vladimir Resin, the new Moscow Mayor.
In view of the overall revitalization of this art object, I propose to apply other statues to the existing body (torso). I assume that the form of the monument is so disparate and overly complex (although it strives for a compact appearance) that application of other statues will result in a strong, productive, almost surreal transformation. After its completion, the sculpture should look even more chaotic; it could create the impression of a random, expansionist accumulation.
Statues which I would like to use for the completion of the monument to Peter the Great are found everywhere in the areas that used to be under the in fluence of the USSR. They are figural bronze monuments to Lenin. I would deal very freely, almost randomly with these works, including their possible separation (division of the statue) into several autonomous segments.
External fixation of the statues will use the already existing structure of the staircase, which is part of the interior furnishing of the sculpture. The statues can be stabilized by steel beams fixed to the staircase.
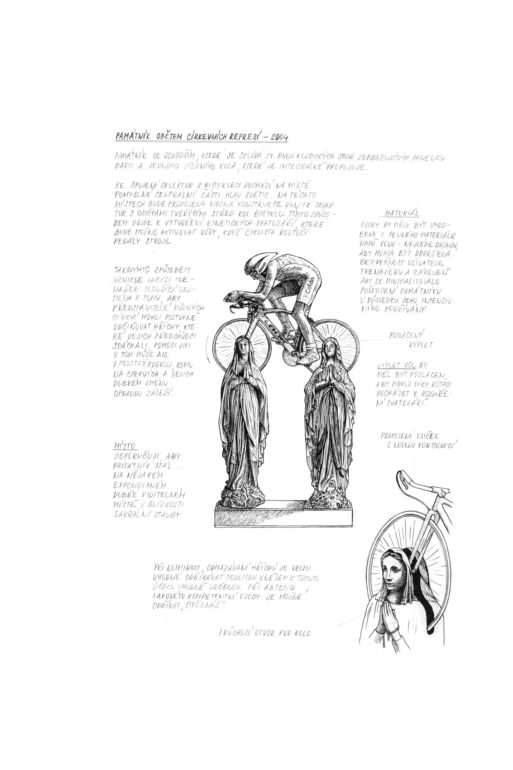
Memorial to the Victims of Religious Repression — 2004
The memorial is a group sculpture consisting of two classical statues of the Virgin Mary and one statue of a bicycle, integrally connecting them.
The statues are connected with the bicycle at the imaginary central part of the heads of the saints. At these places supporting structures inside the statues will be interconnected with axes forming the center of the wheels of the bicycle. This will make a kinetic halo, which can be activated whenever the cyclist starts pedalling the bicycle.
In this way a kind of simulator will be created, which is to be used mainly by representatives of various churches to undo the sins committed by their predecessors. However, they can be helped basically by anyone who really cares about the churches and their good name.
The statues should be made of rigid material, preferably of bronze, in order to provide for the safety of the user of the simulator and at the same time to minimise damage caused by the intensive use of the memorial.
Spokes of the wheels should be gold plated so that the halos would brighten in rotation.
I recommend to situate the memorial at some prominent place near a sacred building.
During removing, undoing sins it is highly advisable to recite a prayer designated for this purpose by the priest. In the absence of such a competent person one can recite the Lord’s Prayer.
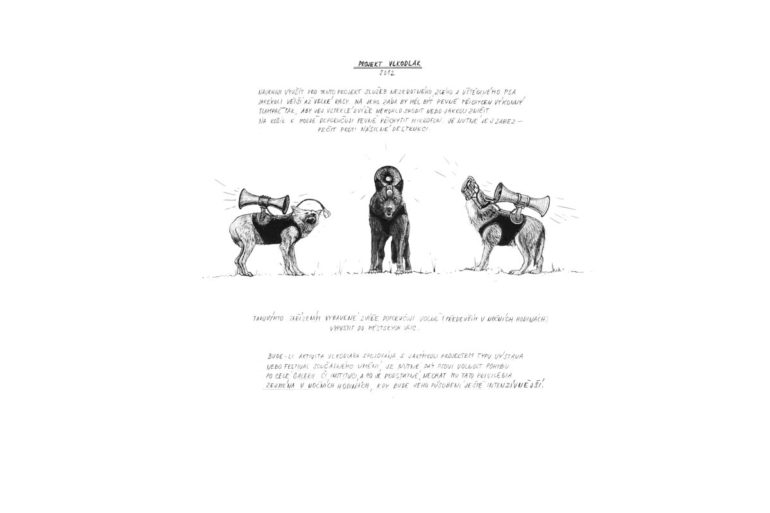 Werewolf – 2012
Werewolf – 2012
I propose to use for this project the services of an indomitable, evil and barking dog of any race. The dog should have a powerful loudspeaker firmly attached to its back so that this rabid animal will not lose or destroy it. I recommend to x in a proper way a microphone to its basket cage muzzle. It must be secured against violent destruction.
I recommend to let loose the dog equipped in this way in city streets (especially at night, ideally during the full moon). I suppose that it will soon become the object of a hunt by security forces, and this drama will further escalate the rampage of the werewolf.
If the activity of the werewolf is associated with some type of project, such as an exhibition of contemporary art, it is appropriate to give it freedom of movement throughout the gallery or institution and let the animal enjoy these privileges even at night, when its effect will be even more intense.
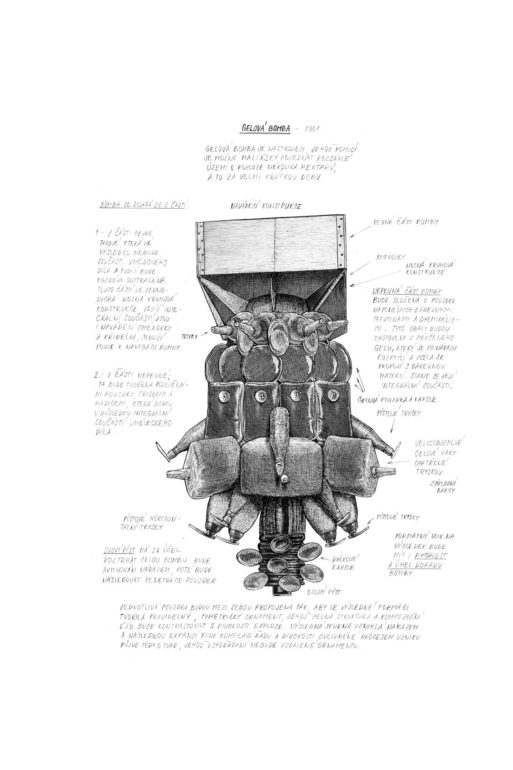 Gell bomb – 2001
Gell bomb – 2001
The gel bomb is an instrument through which it is possible to deal in a painter’s way with an extensive area of several hectares in a very short time. Its concept was developed to meet the needs of large sites on the outskirts of cities where there is often a gray, dull and uniform environment.
The bomb consists of two parts:
A fixed part, such that as a result will not be part of the work of art, and therefore it will be subsequently removed after its completion. This part consists of a simple supporting circular structure including rudders and ailerons. They serve only to navigate the bomb.
An “unstable” part consisting of various gel sleeves, nozzles and hoses which will be or may become an integral part of the work of art.
The “unstable” part of the bomb will be composed of cases filled with colored liquids. These cases will be made from soft gel which will dissipate completely upon impact and interconnect with the colored matter, becoming its integral part.
The individual cases will be interconnected in such a way so that the resulting formation is a regular, symmetrical ornament, whose rm structure and composition order will contrast with the ferocity of the explosion. The spill coming into being as a result of the impact and the subsequent explosion will be a compilation of the order and the wildness affected by the process of formation. It will represent a form whose arrangement will be reminiscent of an ornament. The speed and angle of the fall of the object and weather conditions, as the case may be, will have some influence on the result.
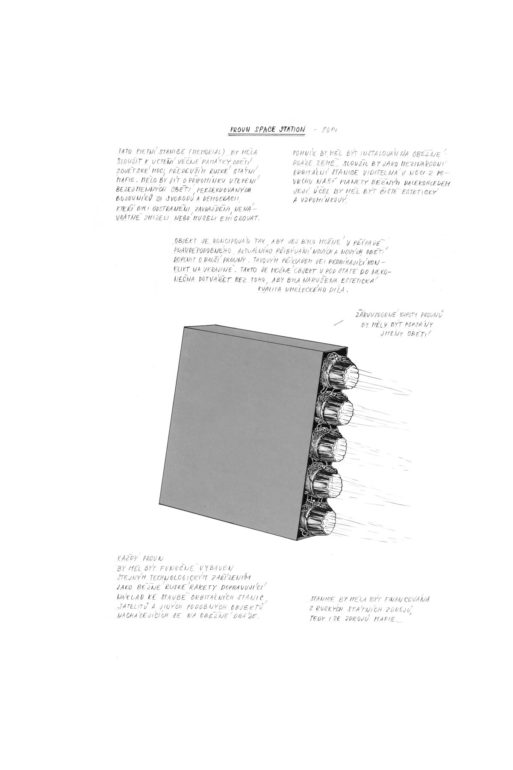 Proun space station – 2014
Proun space station – 2014
This commemorative station (memorial) should serve as an eternal monument honoring the victims of the Soviet regime, especially the Russian state ma a. It should be a reminder of the sufferings of nameless victims, persecuted fighters for freedom and democracy, who had been removed, killed, disappeared or were forced to emigrate.
The memorial should be installed in the orbit of the Earth. It would serve as an international space station visible at night from the surface of our planet by conventional binoculars. Its purpose should be purely aesthetic and commemorative.
Heat-resistant bonnets of Prouns should be covered by names of the victims.
The object is designed in such a way so that in the likely case of the increasing number of new victims new Prouns can be added. An example is the ongoing conflict in the Ukraine. Thus the object can be indefinitely extended without compromising the aesthetic quality of the work.
Each Proun should be functionally equipped with the same technological device as a regular Russian rocket transporting cargo to build orbital stations, satellites and other similar objects in orbit.
The station should be funded from the sources of the Russian government, i.e., including the ma a sources.
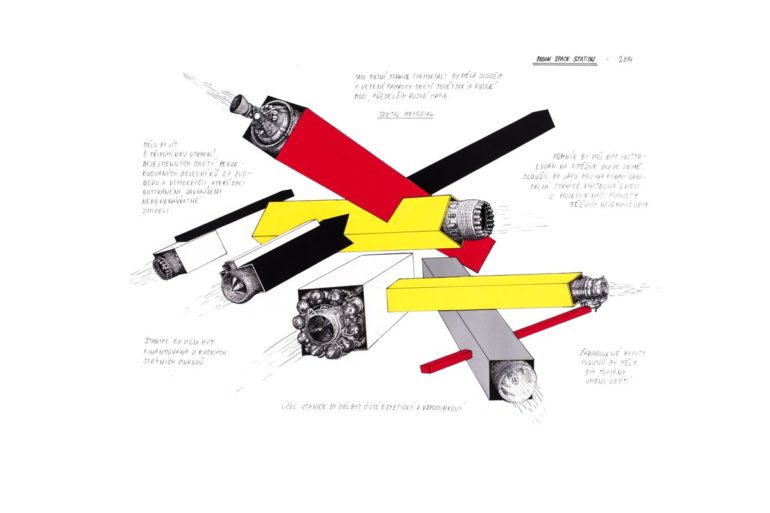
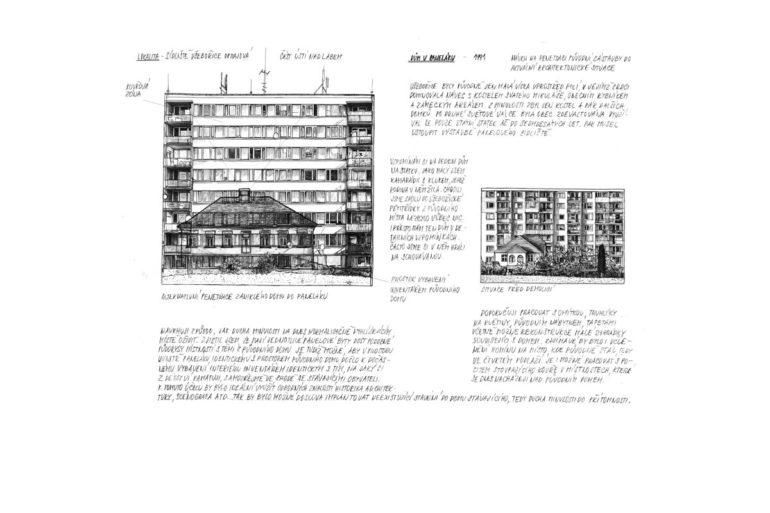 House inside Apartment Block – 1991
House inside Apartment Block – 1991
Proposal for a penetration of an original building into the current architectural situation Location – Všebořice housing estate, marginal district of the town of Ústí.
Všebořice was originally a small village surrounded by fields, whose center was dominated by the village square with the church of St. Nicholas, a municipal pond and the castle area. Only the church and a few houses have survived from the past. After the Second World War the village was devastated. The local state farm was used until the 1970s; then it had to give way to the construction of a housing estate.
I remember one of the farm houses. As a little boy I was friends with a boy whose family lived in it. We went to the Všebořice elementary ve-year school. I often visited the house, we played hide and seek in it, built a variety of bunkers and so on. There is nothing left from the originality of the place and even the building itself, but I still vividly remember the house because of children’s games when I literally crawled into all of its corners.
I propose a way how to revive the spirit of the past at the currently normalized-looking place. I have found out that all panel apartments have floor plans similar to those of the original house. It is therefore possible, temporarily, to furnish the space inside the panel apartment identical with the space of the original house with items identical with those from my childhood memories, of course based on agreement with the current inhabitants of the apartment. For this purpose, it would be ideal to use the services of an architectural historian, stage designer and other specialists. Thus it would be possible, literally, to implant the non-existent farm house into the current apartment building, i.e., the spirit of the past into the present.
I recommend working with plaster, original furniture, wallpaper, flower boxes, including the reconstruction of a small garden associated with the farm house. It would also be interesting to incorporate the chimney at the place where it had stood, i.e., on the fourth floor. It is also possible to work with a sense of undulating smoke in the rooms which are now located above the original farm house.
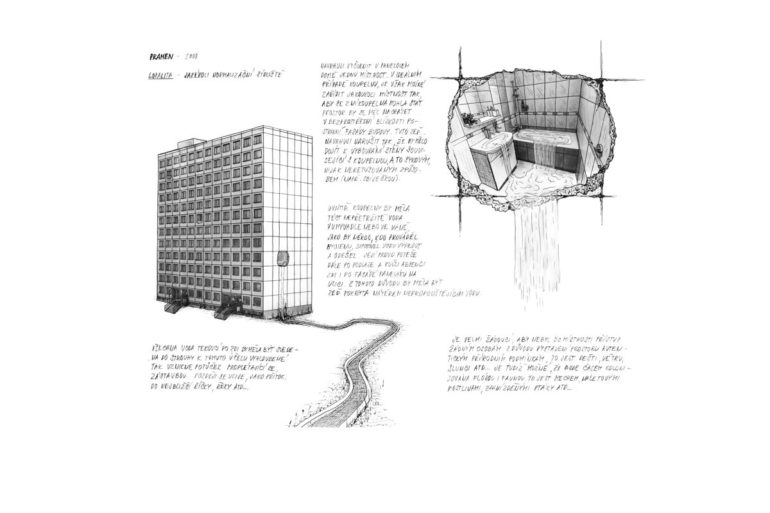 Wellspring
Wellspring
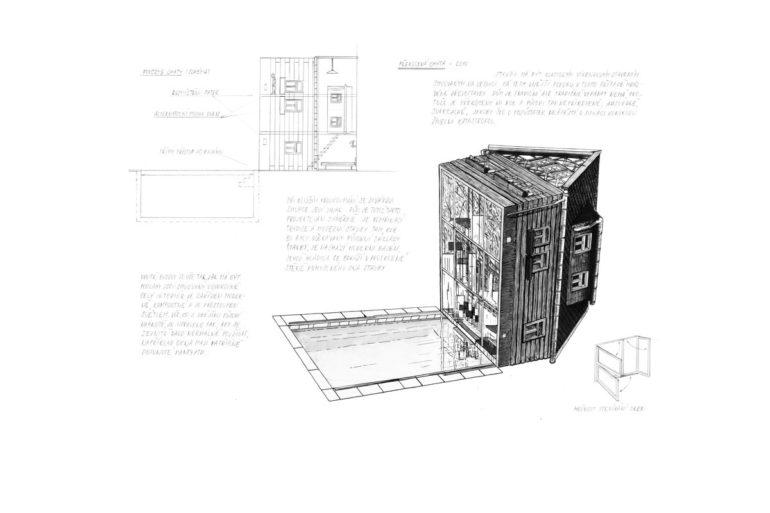
Overturned Cottage – 2010
The building should be a classic weekend cottage situated in a village, therefore in this case it has the external appearance of the half- timbered wooden structure. The house is traditional, but it should not look traditional because it is overturned on its side, and so it looks unnatural, absurd, surreal… as if it were a result of some misfortune, a situation caused by a natural disaster.
On closer inspection, however, the viewer sees that it is a different situation. In fact, the house is deliberately designed this way. It combines tradition and modern buildings. Where one would expect the original foundations of the building, there is a modern swimming pool, whose surface is reflected in a glass wall of an imaginary bottom of the building.
Inside the building everything is as it should be. The floors are horizontal and the whole interior is furnished in a modern, comfortable way and is permeated by light. Everything which seems tipped from the outside is adapted in such a way so that the inside can be used normally. For example, hinges of the windows are shifted to proper positions, etc.
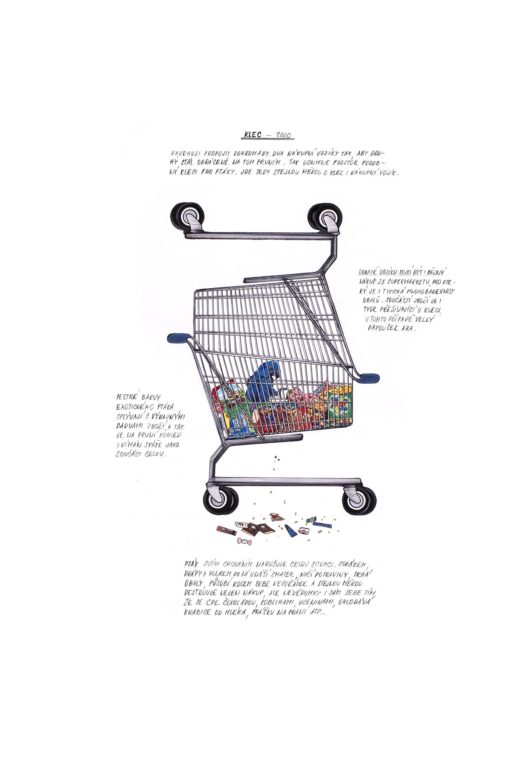 Cage
Cage
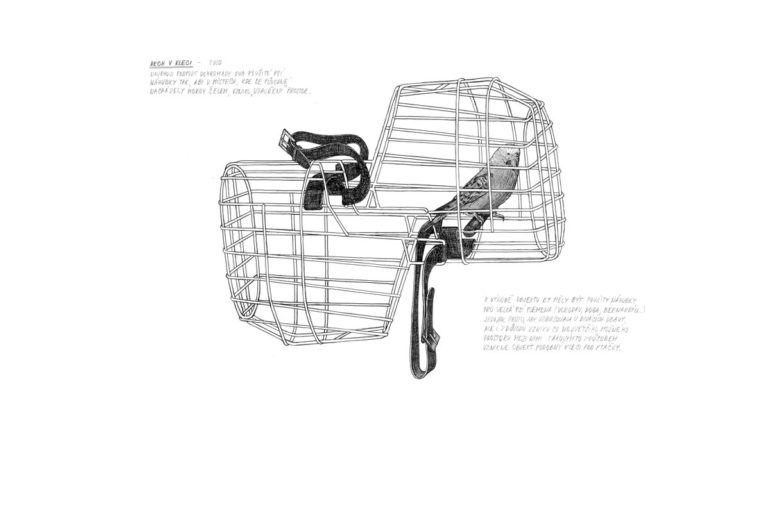 Breath in Cage
Breath in Cage
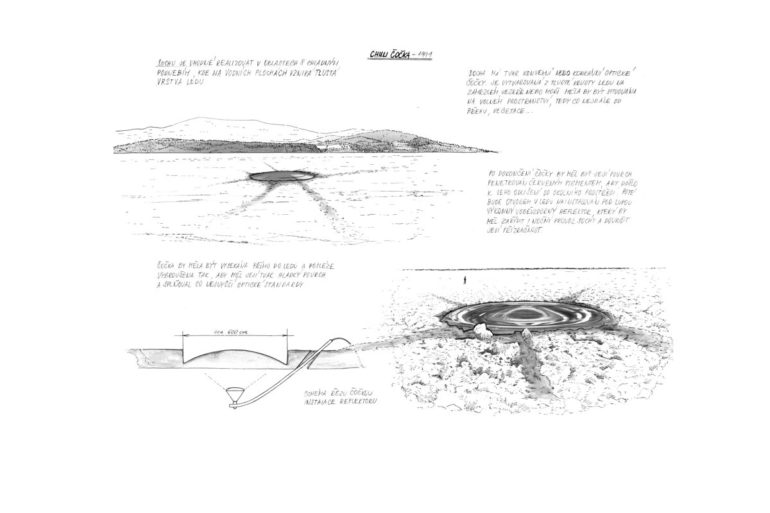 Chilli Lens — 1991
Chilli Lens — 1991
The sculpture should be realized in areas with a cold climate where a thick layer of ice is formed on water surfaces. The sculpture has the shape of a convex or concave optical lens. It is molded from a thick crust of ice on a frozen lake or sea. It should be situated in the open air, i.e., far away from the shore, from any vegetation. It should be cut out directly onto ice and then ground and polished in such a way so that its form has a smooth surface and thus meets the highest optical standards. After the lens is created, its surface should be penetrated by red pigment in order to differentiate it from the environment. Then, under a magnifying glass, a powerful water resistant reflector should be installed through a hole in the ice, which should provide for night operation of the sculpture and complete its ghostly appearance.
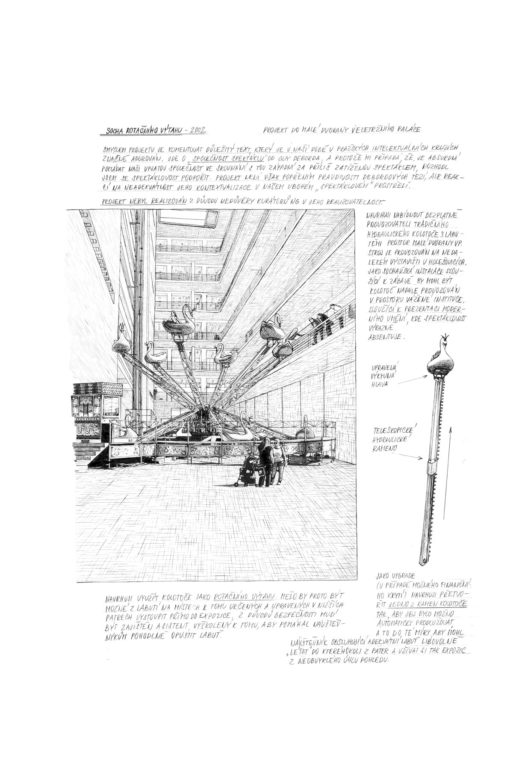 Statue of rotary lift
Statue of rotary lift
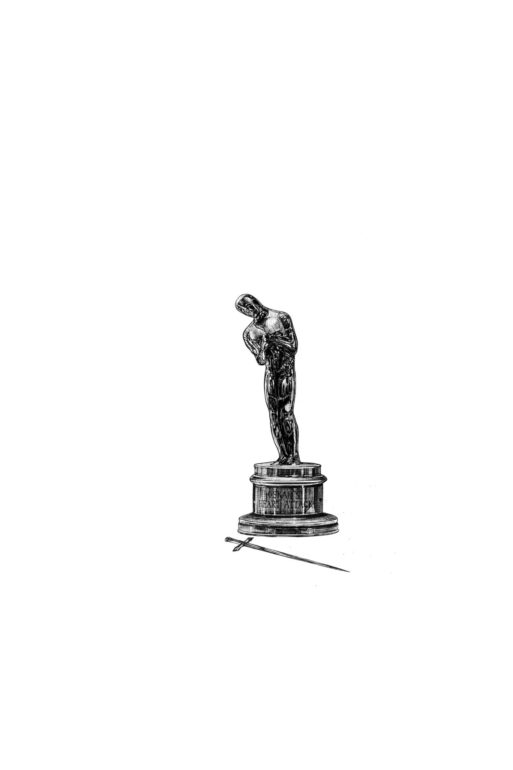 Heart Attack of Oscar
Heart Attack of Oscar
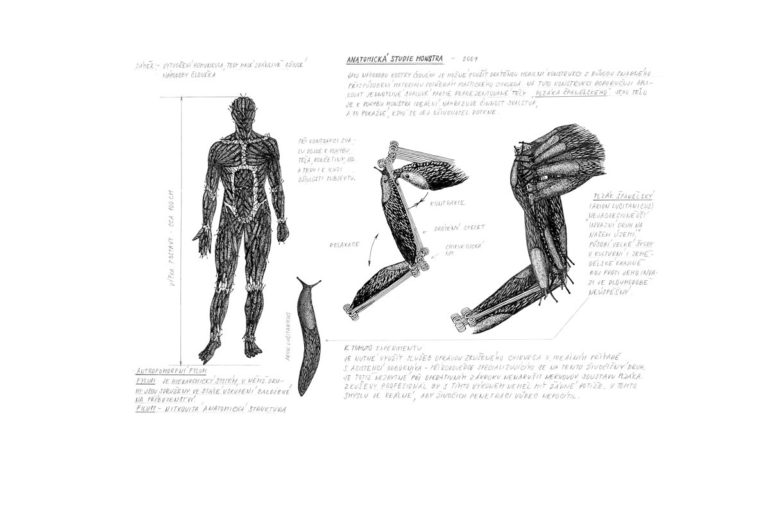 Anatomical Study of Monster, 2009
Anatomical Study of Monster, 2009
The intention is to create a homunculus, i.e., a simulation of a little man to whom life has been imparted, and in this way imitate Victor Frankenstein, the modern Prometheus from a horror novel by Mary Shelley of 1818.
Its production in my design does not have to be that dif cult. As an imitation of a human skeleton, it is possible to use a wire mobile structure because it can easily adapt to the needs of a plastic surgeon. I recommend to apply to this structure individual muscle groups in the form of the body of a Portuguese slug. Its body is ideal for movements of the monster. In an authentic way it will substitute for muscle activity, and it will happen every time it will be touched by the animator. During muscle contraction there occurs a movement of the body, limb, etc., and therefore an illusion of the animation of the “subject”.
This experiment really requires the services of an experienced surgeon, ideally with the assistance of an expert scientist specializing in this species. During the operation it is essential not to interfere with the nervous system of the slug. An experienced professional should not have any trouble with that. In this sense it is quite realistic to assume that the animal will not feel the penetration. The Portuguese slug (Arion Lusitanicus) is one of the most aggressive invasive species in our country causing great damage to the cultural and agricultural landscape. The ght against its invasion has failed for a long time.
It is a fact, which in my opinion is worthy of attention, that the body of the monster has the character of an “anthropomorphic phylum” 1/, which in the world of natural sciences means a liform anatomical structure composed of a plurality of animals which have such close ties or dependency that they begin to form a new higher animal unit, which as a result acts almost as an individual. I rst learned about this phenomenon from Pierre Teilhard de Chardin, French religious thinker and scientist, who lived in the rst half of the 20th century.
1/ Phylum is a taxonomic rank representing a hierarchical system which classi es groups of organism related to each other.
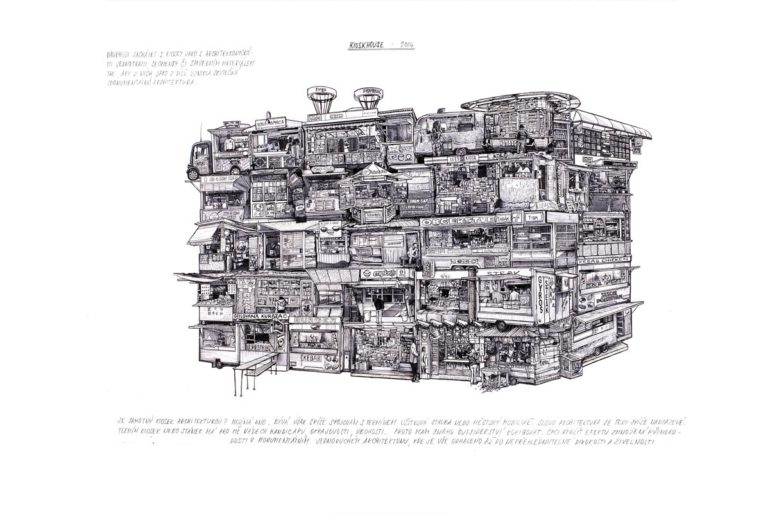
Kioskhouse – 2004
I propose to deal with kiosks as architectural units, segments and building material so that real (monumental) architecture could come out from the combination of individual pieces.
Is a kiosk as such architecture? Maybe it is. Usually it is associated with the term utility or street furniture. The word architecture is therefore probably rather exaggerated. The term kiosk or booth for me has a touch of handicap, marginality, misery… That is why I am trying to remedy this outsider quality. I want to use the multiplication effect of diversity in a monumental simple architecton where everything is revealed up to the unmistakable wildness and spontaneity.