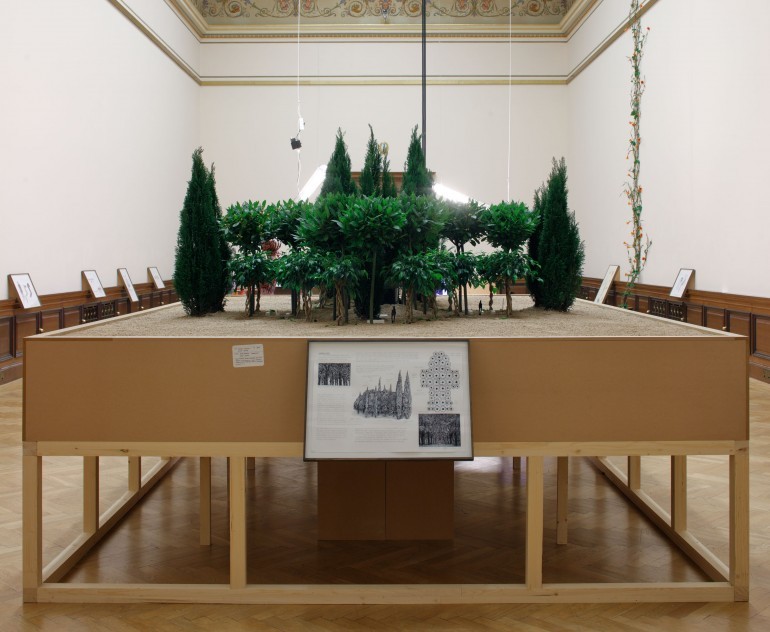Realization of Floral church in Valašské Meziříčí.
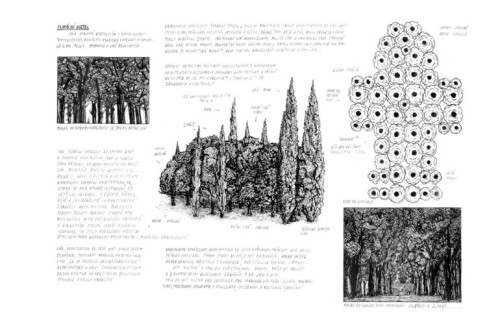
Plan Cathedral of Trees, ink drawing, 1919
Floral church – idea – 1999, realization 2022.
The idea of trees growing within the architectural concept of a classical cathedral came into being in the mid-1990s. The authors of this idea are Jiří Černický and Michaela Černická.
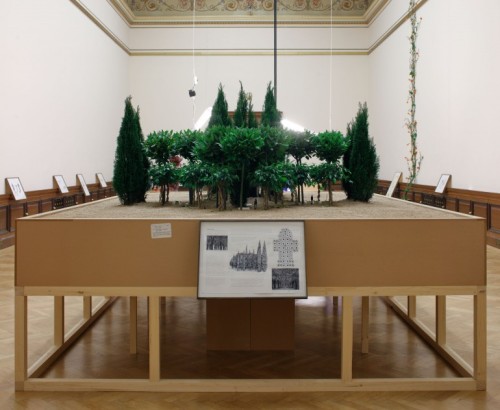
Model of the cathedral of trees in the Rudolfinum gallery in Prague as part of the “Wild Dreams” exhibition, 2016.
The idea of a “Floral Church (Cathedral of Trees)” goes back to the essence of architecture when it was formed by nature itself, to the of sacred forests, meadows, trees, caves, etc. Later, when builders architects designed sacred architecture, such that must be built, they were mostly inspired by nature. In Egypt, Greece, Rome, and of course in the Christian sacred architecture the trees were replaced by walls and columns. The treetops served as the prototype of arches and vaulted ceilings. Other oral inspirations became the basis of new stylisations in the imitation of both relief and at ornaments.
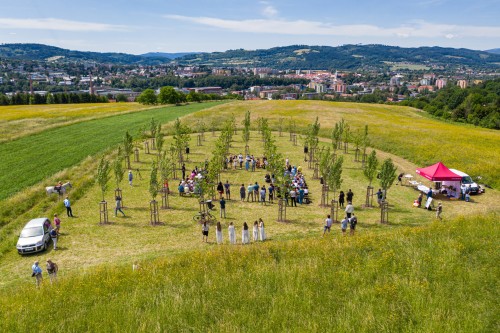
Ceremonial opening horizon, Valašské meziříčí.
The basic idea is to grow a sacred building from the plants themselves, not merely imitate the architecture. The foundations of such building should not be made up of walls and columns based in the earth, but they should directly consist of tree roots. Such structure should not be built from the walls, lintels, beams, etc., but should be directly formed by the living trunks and branches of trees. For any sacred decorations, live flowers (not only cut ones) shall be used. Stained glass windows will naturally be such as nature intended, and equally impressive. Thus, light will enter the interior through passages between the leaves of trees. Rays will be more flickering due to wind; the center piece above the entrance to the cathedral will consist of a large tree with a round crown. Different types of towers and pinnacles may be represented by poplars or cypresses. For the nave we recommend to use oaks and for aisles and apses apple or other fruit trees due to symbolic and structural reasons. I recommend to plant symbolically the “Keys of Solomon” in front of the entrance to the church. Specific species of trees will be accentuated on the basis of their symbolic and hermetic values, flowering time, color of petals, etc.
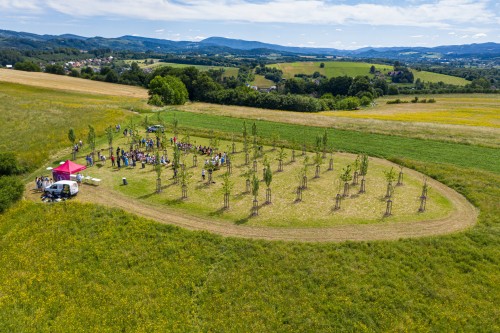
Cathedral of Trees
All details should be discussed with an architecture historian, historian of landscape architecture and biologist. Direct realisation should be done by the author in collaboration with an architect and landscape architect.
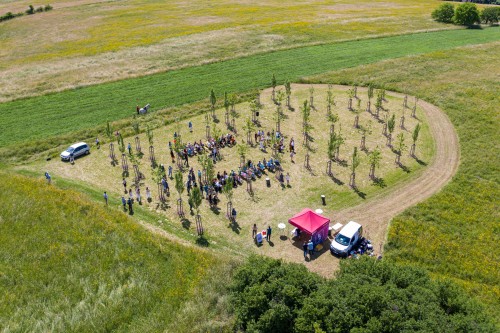
krajina
The structure should be founded as an orchard or garden in such a way so that it is clear from the beginning that it is architecture. This means that the plants should from the beginning be configured as imaginary foundations of a building. The plants should give the impression of solid order and a visitor of the park should have the impression at the entrance that he is entering an architectural space. This feeling can be emphasized by elements which will be present inside the building from the beginning. By this I mean benches, a “pool” of water (with the possibility to use any natural spring or well), oral altar, etc.
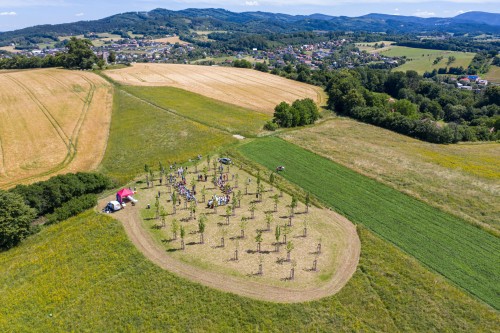
dron
Our architecture will again become a forest, well, meadow – landscape architecture enriched by the history of sacred architecture – and its distinctive content, including hermeneutics, will be literally growing through the building.
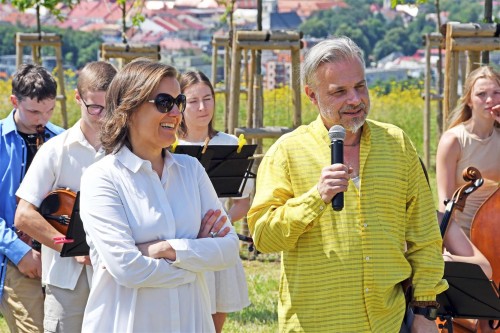
Zahájení, autoři projektu.
We propose to build sacred architecture not as imitation of nature, but as nature itself. The building should be of the cathedral type which represents the idea of the European Christian tradition. However, it does not have to be a Christian structure. On the contrary, it should serve for ecumenical spiritual ceremonies, and not only them. It should be a place for rest and any internal cleansing and contemplation, connected with concerts, exercise and culture in general. Over time it will grow, swell; it can be adjusted and “built up” by gardeners in accordance with the needs of its users. It should not matter if it is allowed to overgrow. It would become only more mysterious. Eventually, random paths, intimate clearings, etc. would emerge inside.
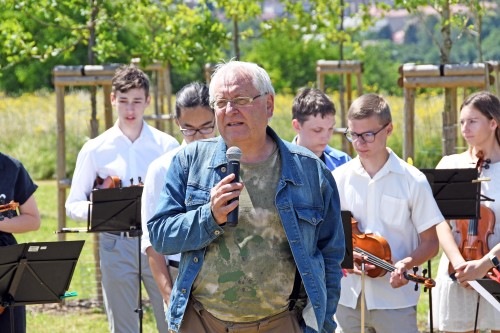
Ceremonial opening horizon, Valašské meziříčí. Václav Cílek – geologist. writer and popularizer of science
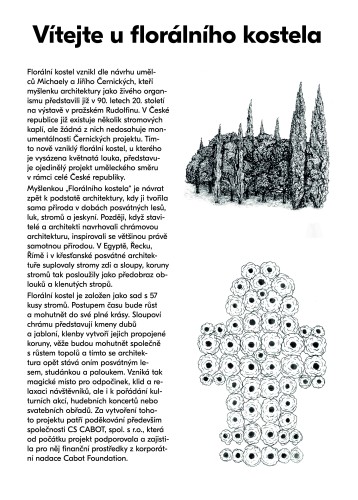
Poster
